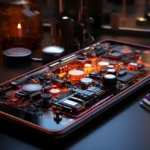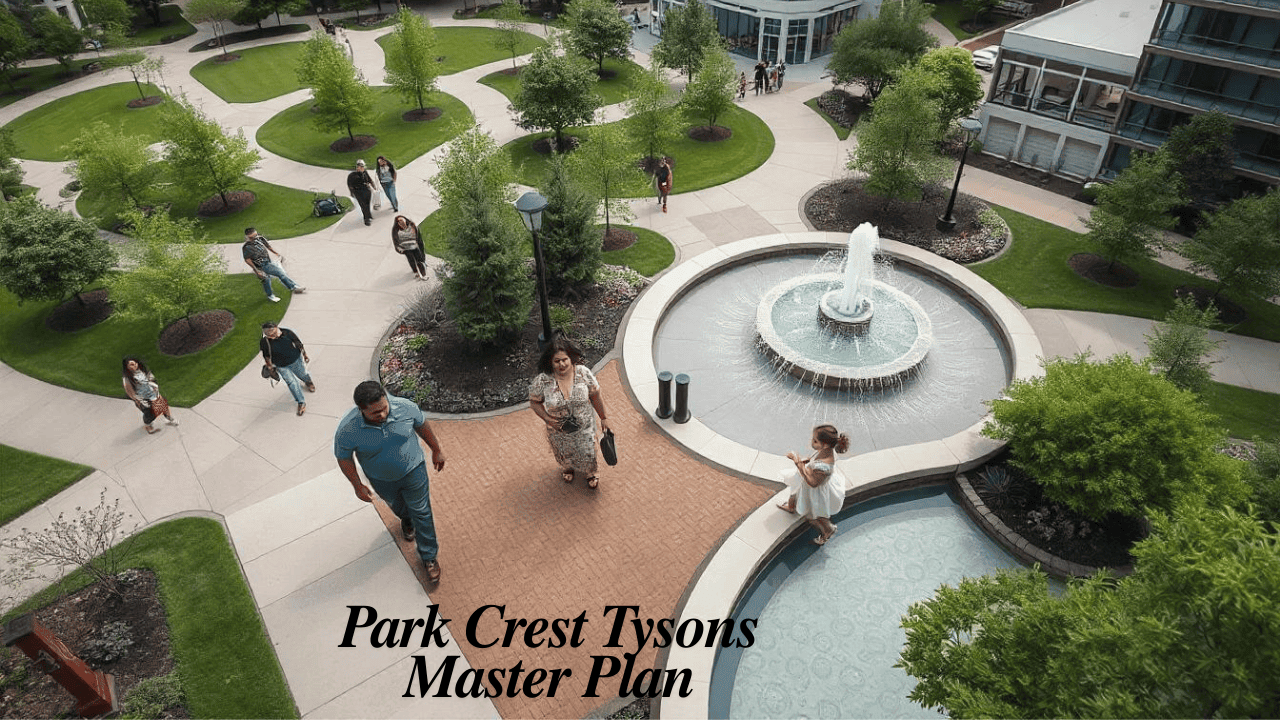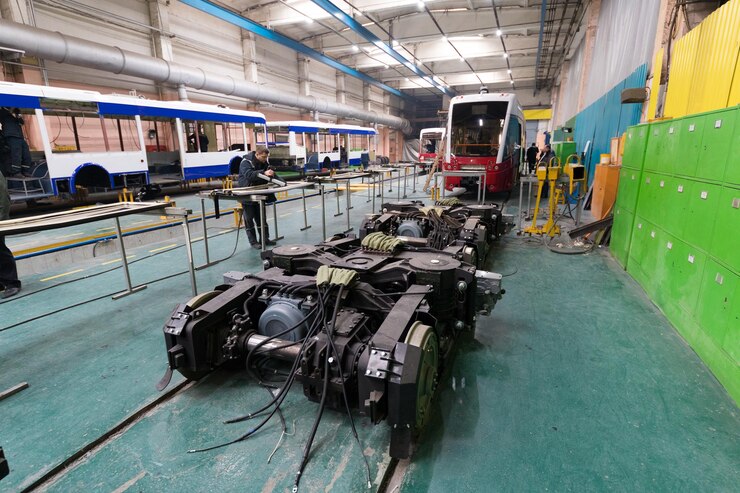The Park Crest Tysons development, located in the heart of Tysons, Virginia, is one of the most exciting urban revitalization projects in the region. As part of a broader vision for transforming Tysons into a vibrant, sustainable, and connected urban center, the Park Crest Tysons Master Plan sets the stage for a future that balances modern living with environmental responsibility. In this article, we will explore the key elements of the Park Crest Tysons Master Plan, its goals, design features, and the anticipated benefits for residents, businesses, and the surrounding community.
Table of Contents
- Introduction
- Key Features of the Park Crest Tysons Master Plan
- Residential Development
- Commercial and Retail Spaces
- Green Spaces and Sustainability Initiatives
- Urban Design and Connectivity
- Transit-Oriented Development
- Walkability and Pedestrian-Friendly Design
- Sustainability and Environmental Considerations
- Green Building Standards
- Sustainable Landscaping and Stormwater Management
- Economic Impact and Growth
- Job Creation
- Economic Revitalization
- Community and Lifestyle
- Affordable Housing Initiatives
- Parks and Recreation Facilities
- Challenges and Considerations
- Traffic and Infrastructure Strain
- Balancing Growth with Quality of Life
- Conclusion
- FAQs
1. Introduction
Tysons, often referred to as the “downtown” of Northern Virginia, is undergoing a significant transformation from a suburban office park to a vibrant, mixed-use urban district. At the forefront of this transformation is the Park Crest Tysons development. This project is an integral part of the Tysons Comprehensive Plan, which aims to redevelop the area into a walkable, sustainable, and thriving urban center.
The Park Crest Tysons Master Plan envisions a modern community with a mix of residential, commercial, and recreational spaces, all designed to meet the needs of a diverse population. This comprehensive plan promises to enhance the quality of life for residents while contributing to the regional economy.
2. Key Features of the Park Crest Tysons Master Plan
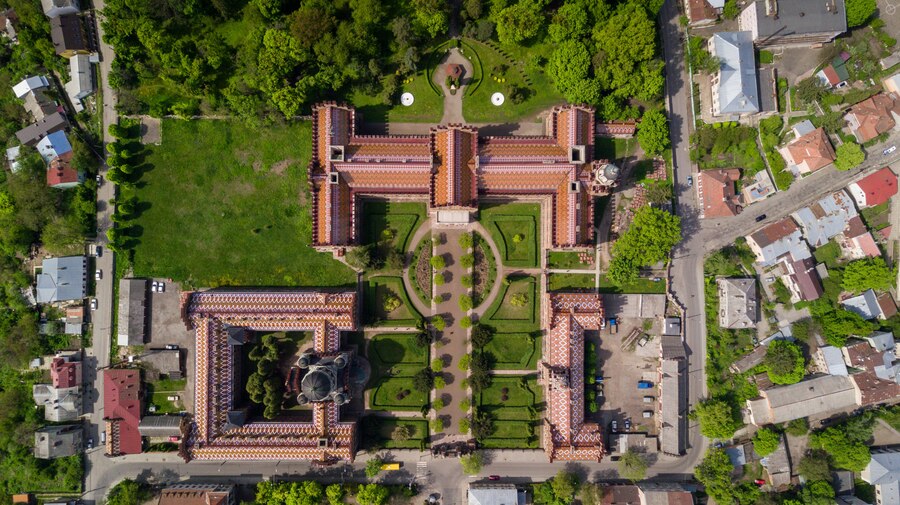
The Park Crest Tysons Master Plan is centered around several key components, each designed to create a harmonious, functional, and attractive environment for residents and visitors alike.
Residential Development
One of the main elements of the Park Crest Tysons plan is its emphasis on residential spaces. The development will feature a variety of housing options, including luxury apartments, condominiums, and affordable housing units. This mix is designed to cater to a wide range of demographics, from young professionals to families, retirees, and everything in between.
The residential buildings will be built with modern architectural designs, prioritizing aesthetics, functionality, and energy efficiency. The project will also include a variety of amenities for residents, such as fitness centers, community rooms, rooftop terraces, and access to green spaces.
Commercial and Retail Spaces
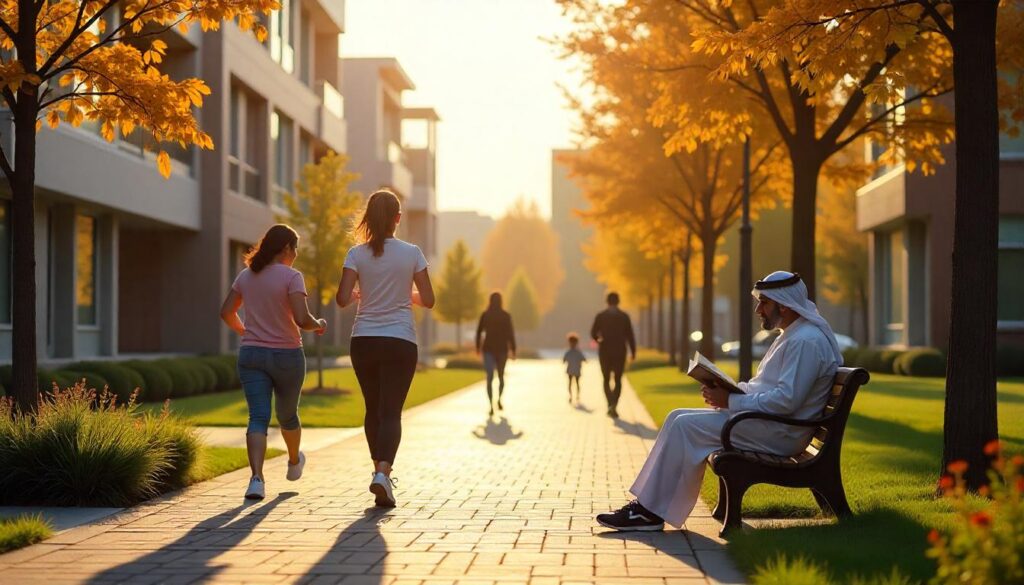
Alongside the residential components, the Park Crest Tysons development will include a vibrant mix of commercial and retail spaces. This will help foster a sense of community by offering convenient shopping, dining, and entertainment options within walking distance of residents. Retail spaces will be designed to attract both local businesses and larger national retailers, helping to create a dynamic commercial district.
These commercial spaces will be carefully integrated into the surrounding neighborhood to ensure they are easily accessible and pedestrian-friendly, promoting a seamless blend of work and leisure.
3. Urban Design and Connectivity
The Park Crest Tysons development emphasizes smart urban design, particularly in terms of connectivity and accessibility. This approach is in line with Tysons’ broader vision of becoming a connected, transit-oriented city.
Transit-Oriented Development
A key component of the Park Crest Tysons Master Plan is its focus on transit-oriented development (TOD). Tysons is already well-served by the Washington Metro system, and Park Crest Tysons will be strategically located near multiple Metro stations, including the Spring Hill and Greensboro stations on the Silver Line. This ensures that residents will have easy access to the Metro and, by extension, to downtown Washington, D.C., and the wider Northern Virginia region.
The development will also feature dedicated spaces for rideshare services, bicycle racks, and electric vehicle charging stations, making it easier for residents to use alternative modes of transportation. By prioritizing public transit and alternative mobility options, Park Crest Tysons aims to reduce the area’s dependence on cars, mitigate traffic congestion, and improve air quality.
Walkability and Pedestrian-Friendly Design
In addition to being transit-oriented, the Park Crest Tysons development is designed with a strong emphasis on walkability. Wide sidewalks, pedestrian-friendly streetscapes, and a network of interconnected paths will make it easy for residents and visitors to move through the area without needing to rely on cars.
Public spaces, including plazas and open areas, will be seamlessly integrated into the development, encouraging foot traffic and social interaction. The idea is to create a vibrant, mixed-use environment where people can live, work, shop, and socialize all within a short walk from each other.
4. Sustainability and Environmental Considerations
Sustainability is a central theme of the Park Crest Tysons Master Plan. As an urban development project, it will incorporate several green building standards and sustainable design practices to minimize its environmental footprint.
Green Building Standards
The residential and commercial buildings within the Park Crest Tysons development will adhere to green building certifications, such as LEED (Leadership in Energy and Environmental Design). These buildings will feature energy-efficient designs, including advanced heating and cooling systems, energy-saving lighting, and the use of sustainable materials.
The goal is to create a development that is not only environmentally responsible but also cost-efficient in terms of energy consumption, which benefits both residents and the wider community.
Sustainable Landscaping and Stormwater Management
Sustainability extends beyond the buildings themselves. The Park Crest Tysons development will incorporate sustainable landscaping practices, including the use of native plants and drought-tolerant species. These landscaping choices help reduce water usage and promote biodiversity.
Stormwater management is another key focus of the development. The site will use advanced stormwater management techniques, such as permeable pavement, rain gardens, and green roofs, to minimize runoff and protect local water resources.
5. Economic Impact and Growth
The Park Crest Tysons development is expected to have a significant economic impact, both in terms of job creation and regional growth.
Job Creation
The project will generate thousands of construction and permanent jobs. Once completed, the retail, office, and residential components of the development will create employment opportunities in a wide range of sectors, from hospitality and retail to technology and services.
Moreover, the influx of residents and businesses will likely drive further economic development in the surrounding area, as new services, amenities, and infrastructure are required to meet the needs of a growing population.
Economic Revitalization
Park Crest Tysons is part of the larger transformation of the Tysons area, which is already seeing significant investment and growth. The development will help solidify park crest tysons master plan s as a major regional economic hub, attracting new businesses, residents, and visitors. This revitalization is expected to boost the local economy, increase property values, and improve the overall quality of life in the region.
6. Community and Lifestyle
The park crest tysons master plan development is designed with an emphasis on community and lifestyle. It aims to foster a sense of belonging and connection among its residents.
Affordable Housing Initiatives
In keeping with its commitment to inclusivity, the development will include affordable housing options for low- and moderate-income residents. This will ensure that a wide variety of people can live in the community, helping to create a diverse and vibrant neighborhood.
Parks and Recreation Facilities
Green spaces are integral to the Park Crest Tysons Master Plan. The development will feature parks, walking trails, and recreational facilities that will serve as gathering places for residents and visitors. These spaces will provide opportunities for outdoor activities, relaxation, and community events.
7. Challenges and Considerations
While the park crest tysons master plan Master Plan promises to bring numerous benefits to the region, it also faces several challenges.
Traffic and Infrastructure Strain
With the influx of new residents and businesses, traffic congestion and infrastructure strain could become concerns. However, the emphasis on transit-oriented development and walkability aims to mitigate these issues by encouraging public transit use and reducing car dependency.
Balancing Growth with Quality of Life
Another challenge is balancing rapid growth with maintaining a high quality of life for residents. As Tysons becomes a more urbanized area, it will be important to ensure that the development does not overwhelm existing communities or negatively impact the environment.
8. Conclusion
The Park Crest Tysons Master Plan is an exciting and ambitious vision for the future of Tysons, Virginia. By blending residential, commercial, and recreational spaces with sustainable design, transit-oriented development, and a focus on community, the project promises to create a vibrant, connected, and environmentally responsible urban district. As Tysons continues to grow and evolve, the park crest tysons master plan development will play a key role in shaping the city’s future.
9. FAQs
1. What is the timeline for the Park Crest Tysons development?
The Park Crest Tysons development is expected to be completed in multiple phases over the next 5 to 10 years. The first phase is already under construction, with residential units and retail spaces expected to open in the near future.
2. Will Park Crest Tysons offer affordable housing?
Yes, the Park Crest Tysons development will include a portion of affordable housing units to ensure that people from all income levels can live in the community.
3. How will the development address traffic concerns?
The park crest tysons master plan emphasizes transit-oriented development, with easy access to Metro stations and a design that encourages walking and cycling. This will help reduce traffic congestion in the area.




